the grove improvements and renovations
A number of safety measures and general improvements were recently made to The Grove.
The new entrance layout to The Grove was created by Gewalt Hamilton Associates, Inc. and highlights the safety improvements and enhancements, including the easier-to-see sign design as created by H. M. Witt & Co. The architectural design renderings of the Interpretive Center were created by Wight & Company. These improvements show the office reconfiguration and how the space will be better situated for the new exhibits. The exhibit renderings were created by Bluestone & Associates, and showcase the new animal habitat and Kennicott exhibits.
safety & security updates
Addition of right turn lane at Milwaukee Avenue entrance
Widening the entrance and driveway
New security gate and lighting
Resurfaced parking lot
renovation of the interpretive center
Replace outdated HVAC, alarm and filtration systems
Improve accessibility for persons with disabilities
Update exhibit space
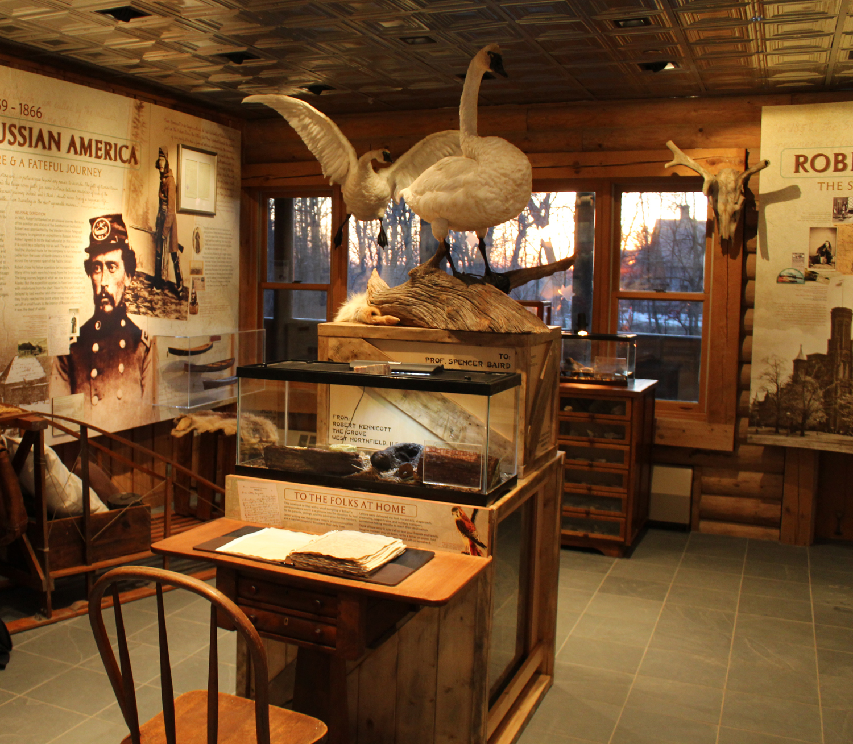
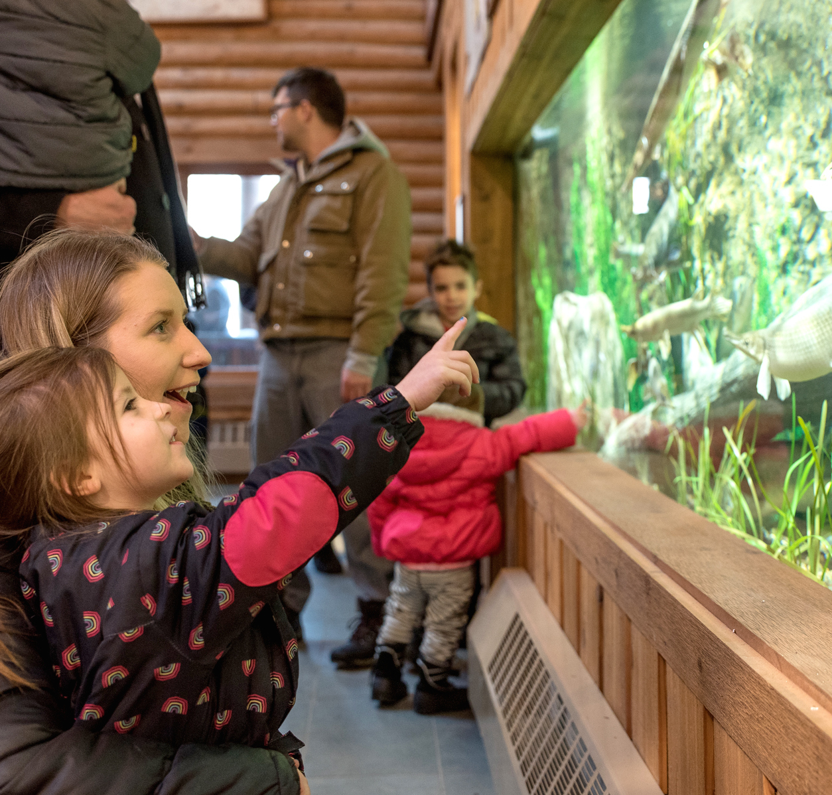
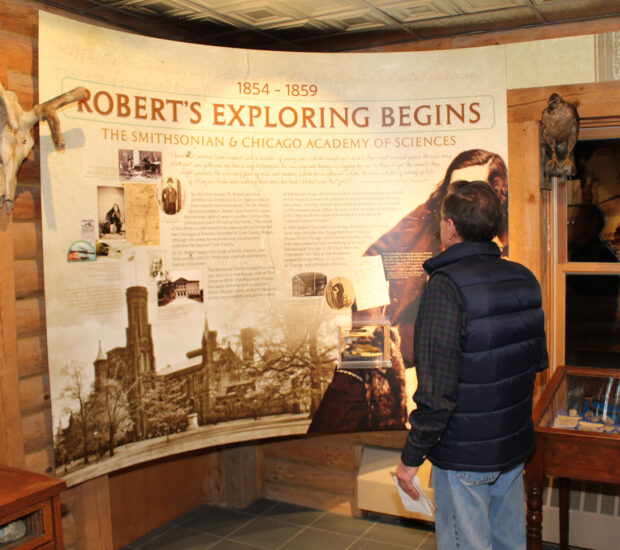

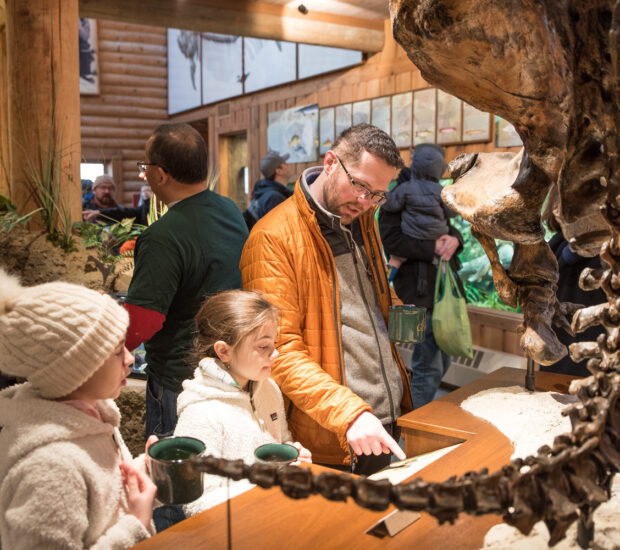
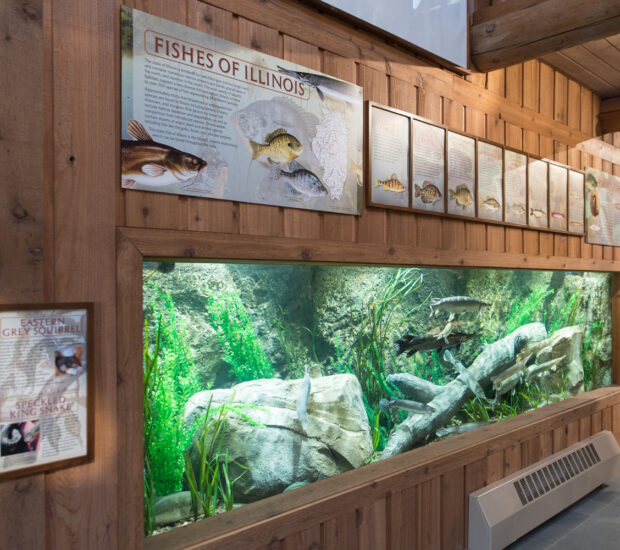
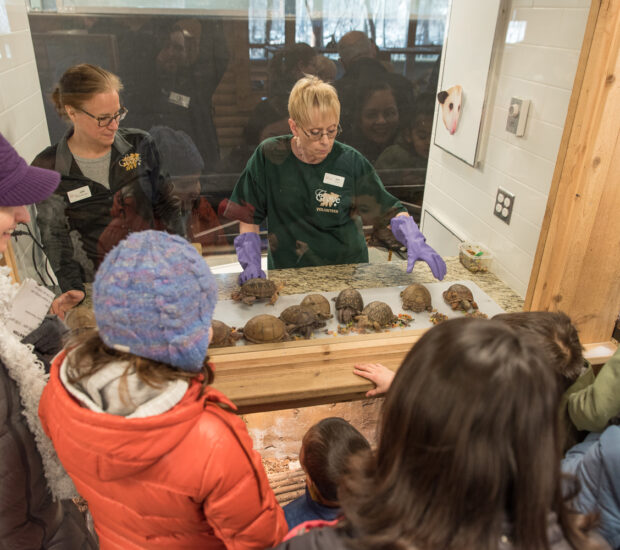
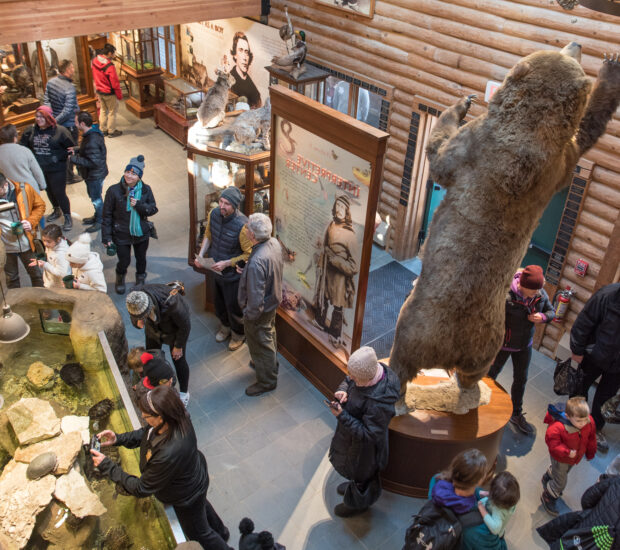
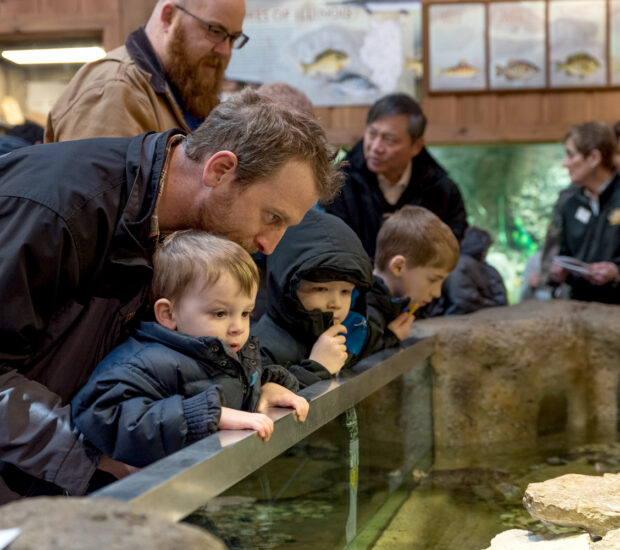
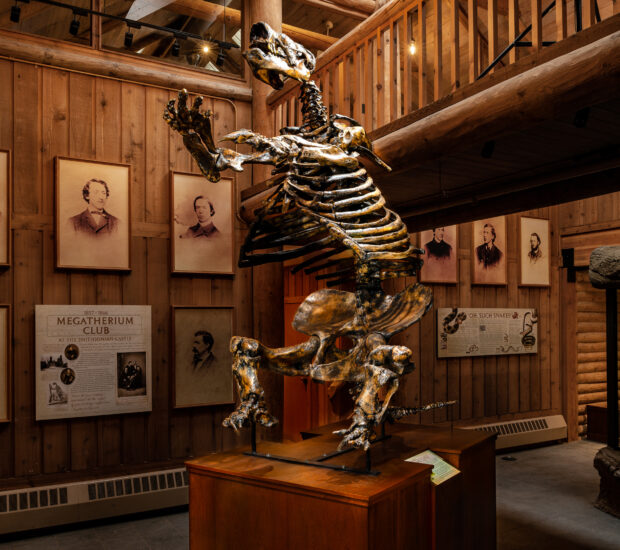
the grove entrance safety improvments timeline
-
finalized project plan
Completed Summer 2018
-
permit coordination
Completed Winter 2019
-
publicly bid the project
Completed Spring 2019
-
construct the project
Ongoing Summer/Fall 2019
-
Completed
Winter 2019
the grove interpretive center renovation timeline
-
architect, exhibit designer and engineer selection
Completed August 2018
-
owner’s representative selection
Completed August 2018
-
construction manager selection
Completed Fall 2018
-
finalizing project plan
Completed Winter/Spring 2019
-
permitting
Completed Winter/Spring 2019
-
construction bidding on the project
Completed Spring 2019
-
exhibits bidding on the project
Completed Summer 2019
-
construct the project
Ongoing Summer/Fall 2019
-
construct the exhibits
Ongoing Fall 2019
-
facility grand re-opening
February 22, 2020